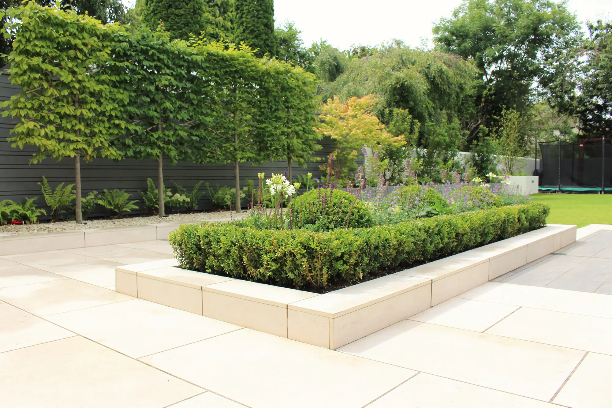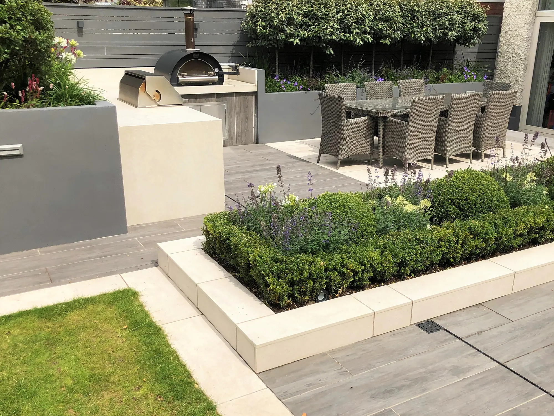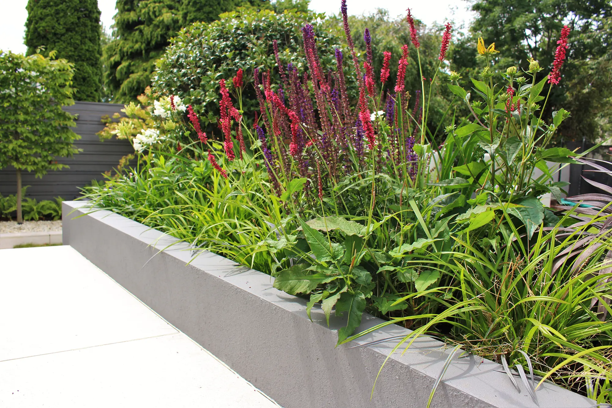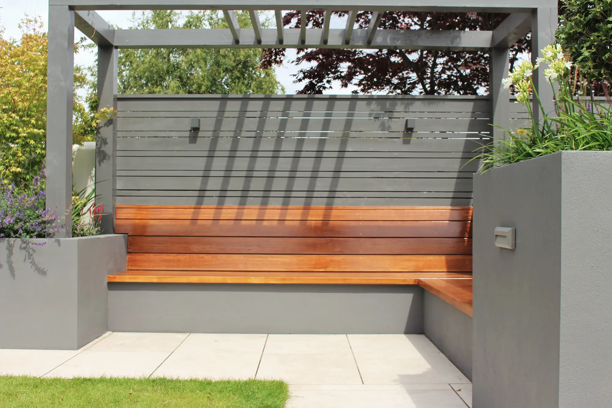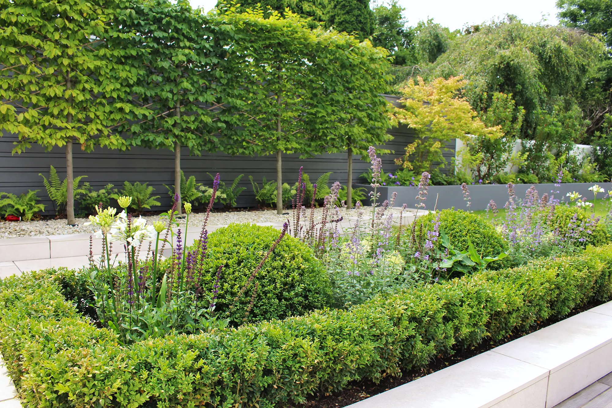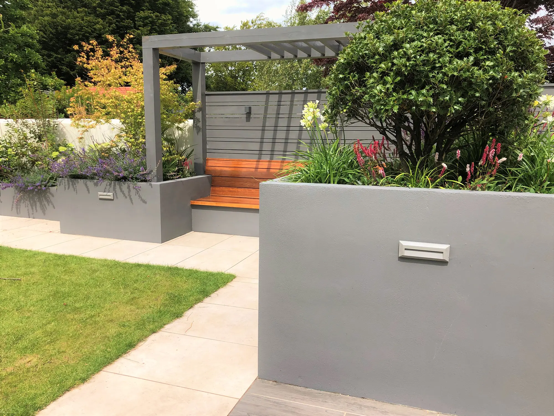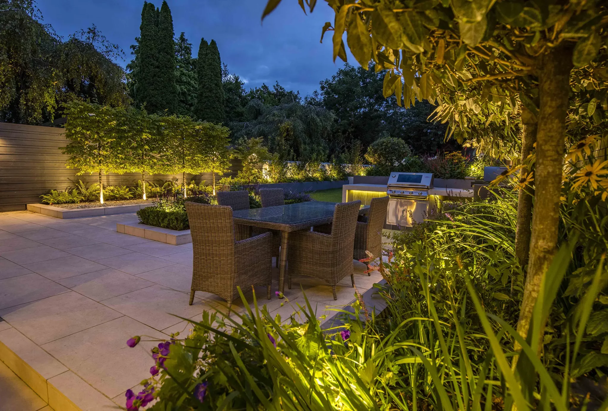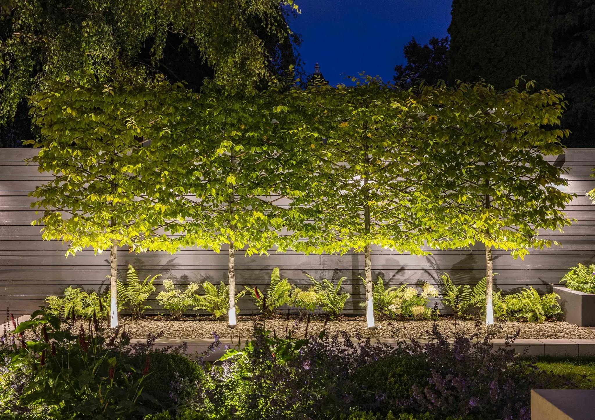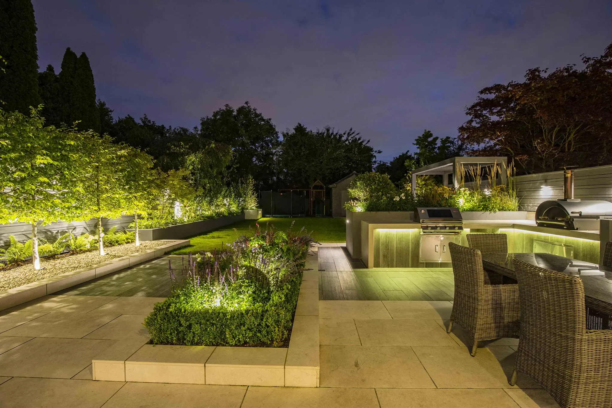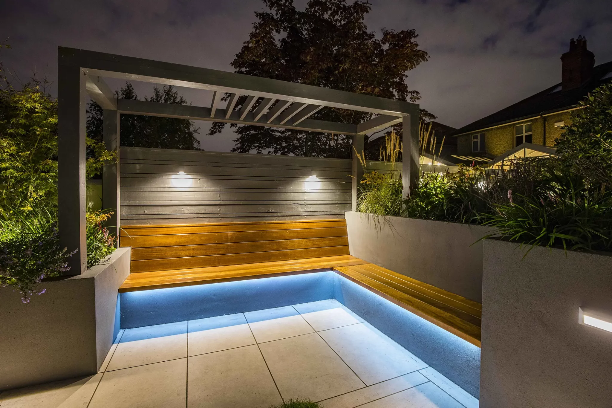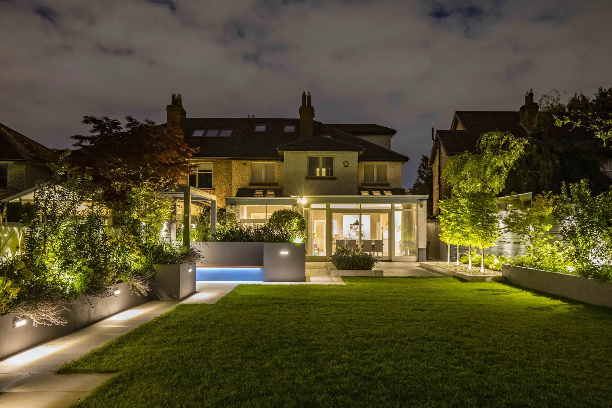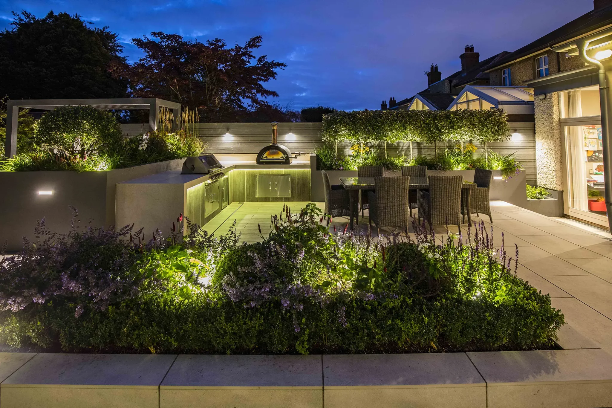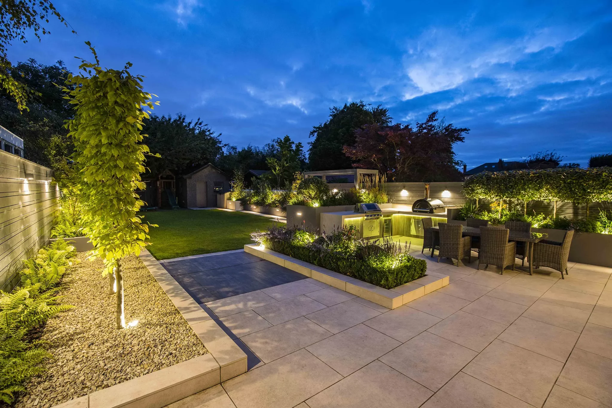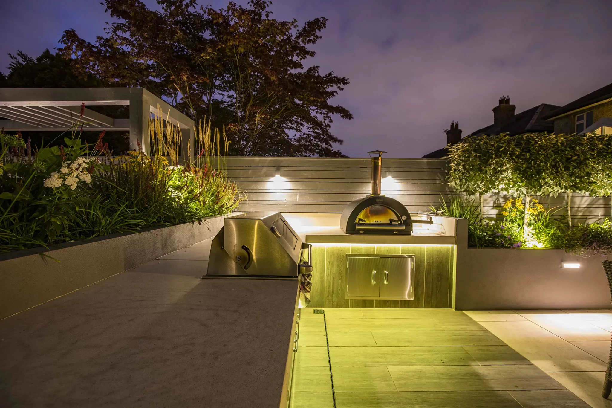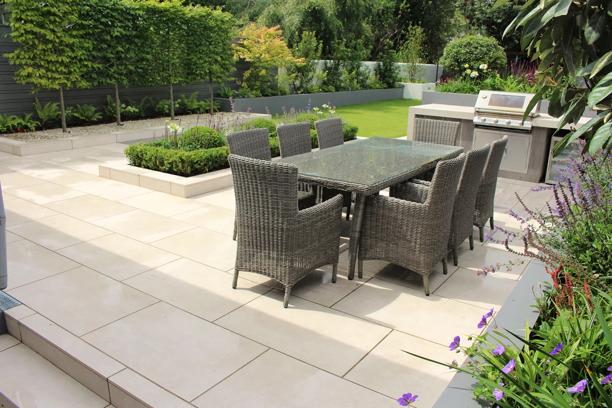
Terenure
Family Garden
The aim was to create a multi-purpose family space that catered for all activities. A kitchen area was needed for entertaining. A large level lawn space was required for kids to play on with a playground space needed for a trampoline and play structure.
A bespoke kitchen was designed with large countertops to cater for their keen interest in cooking. The kitchen would have polished concrete countertops, a gas bbq, a pizza oven and a fridge. This space was designed to create privacy and cater for a large dining table. A sheltered built in bench area was designed for South/West facing sun. This was hidden behind the dining space as a snug to read or relax in. A large lawn for kids to play on was created with much effort as the previous garden had multi levels and stone walls. A space for a trampoline and slide was created in the rear of the Terenure garden. Structural trees and plants were complimented by a selection of flowering perennials to give all year round interest.

