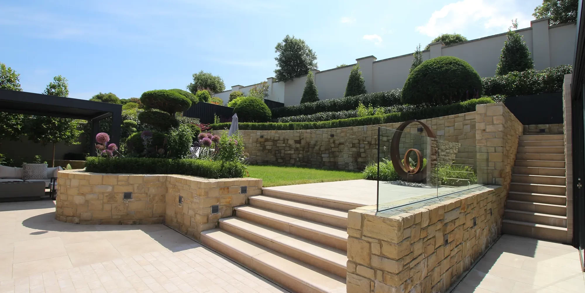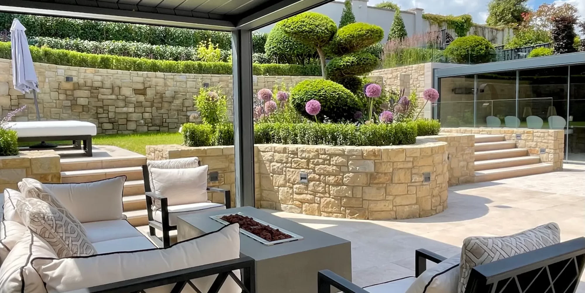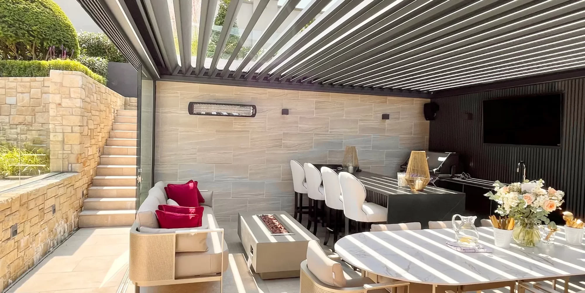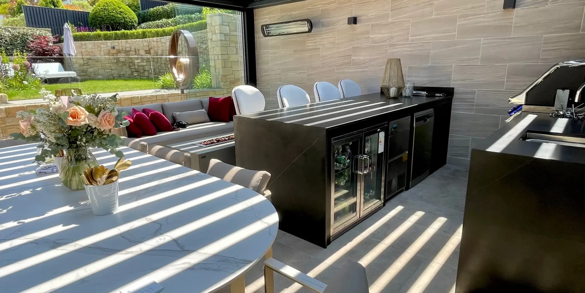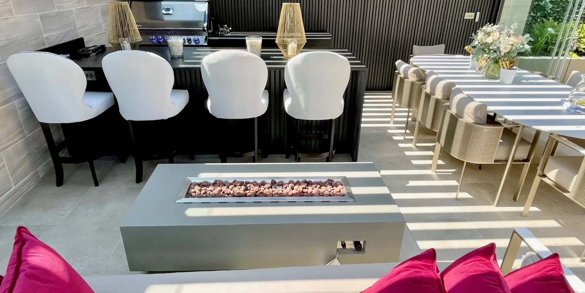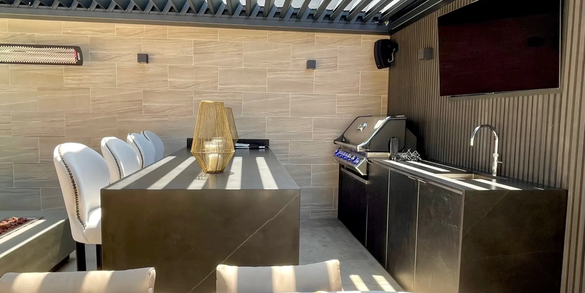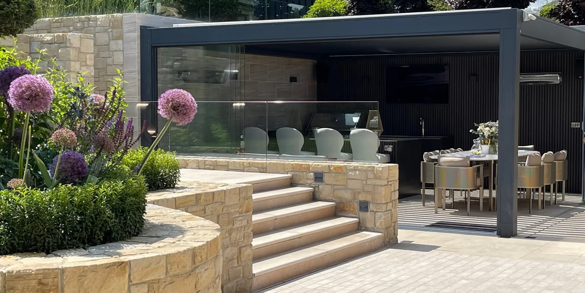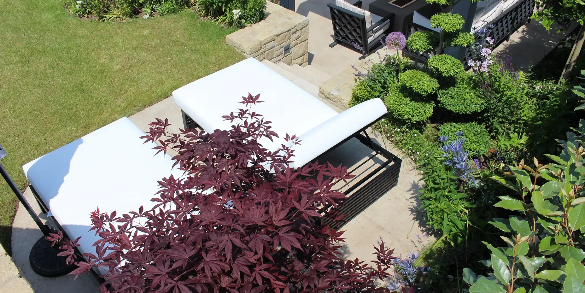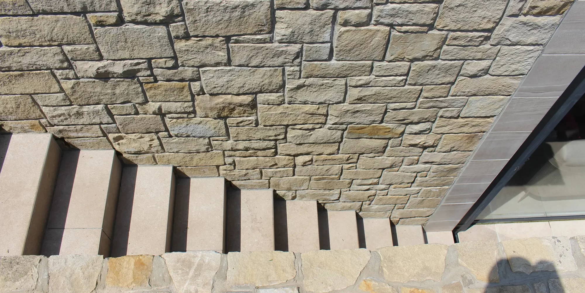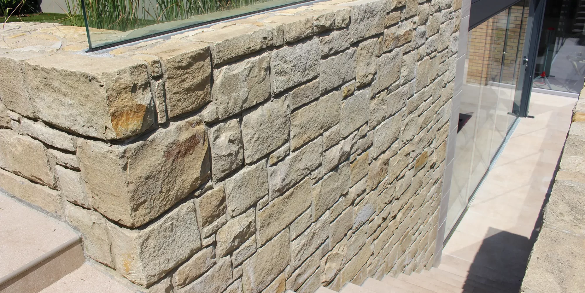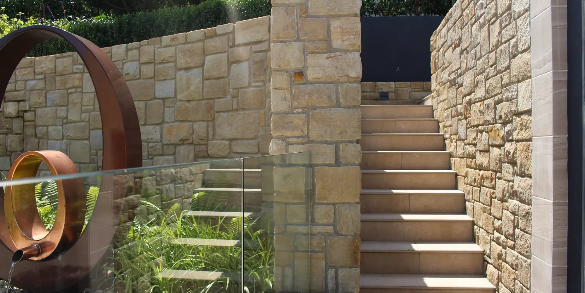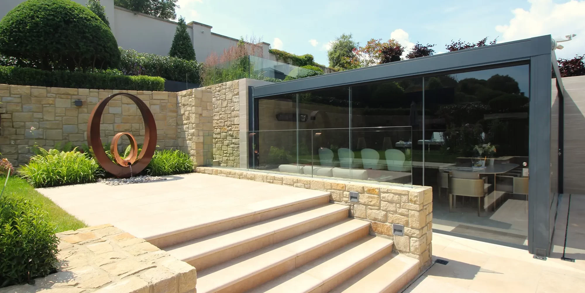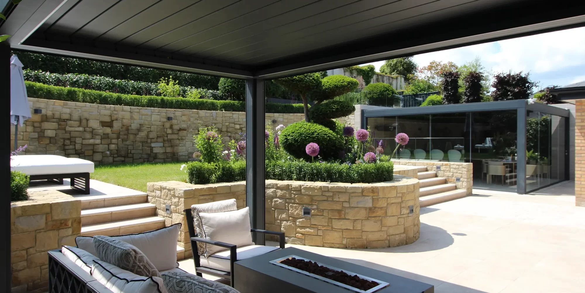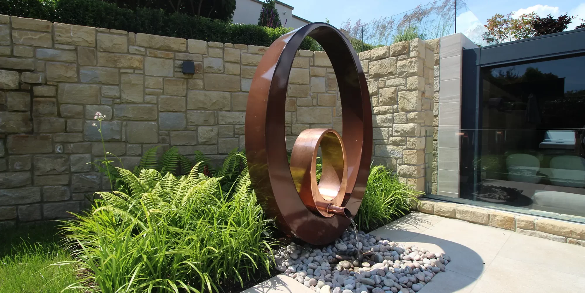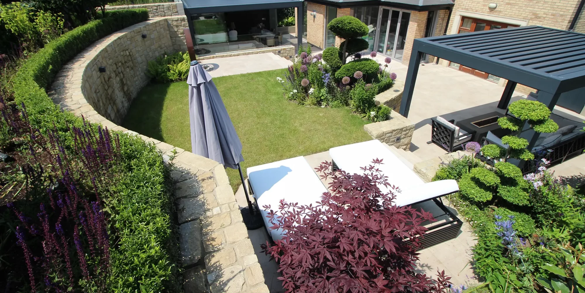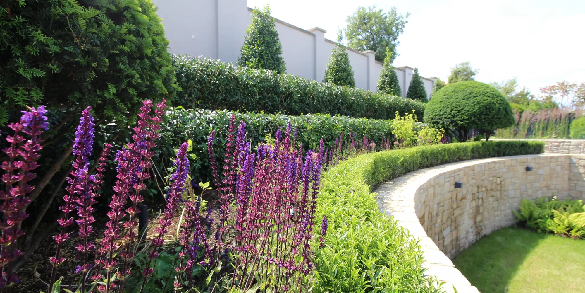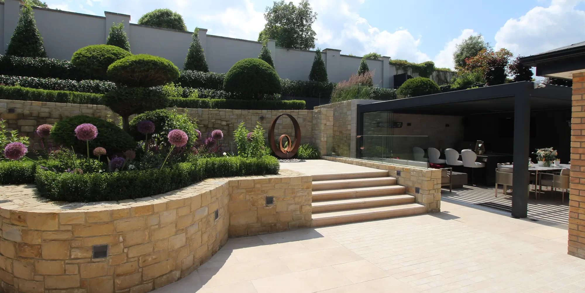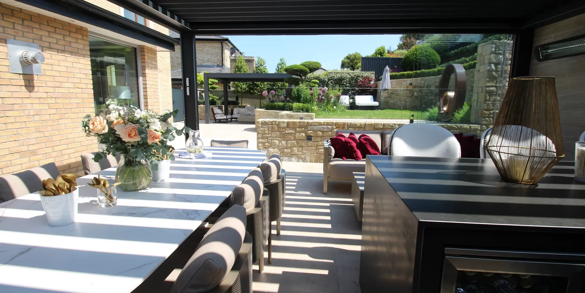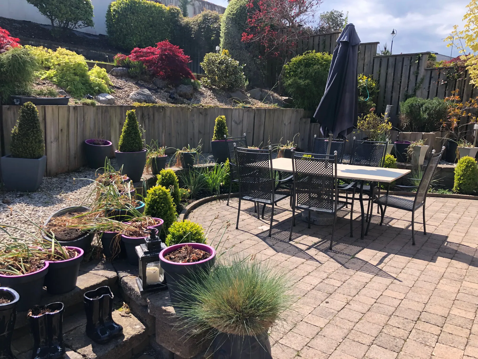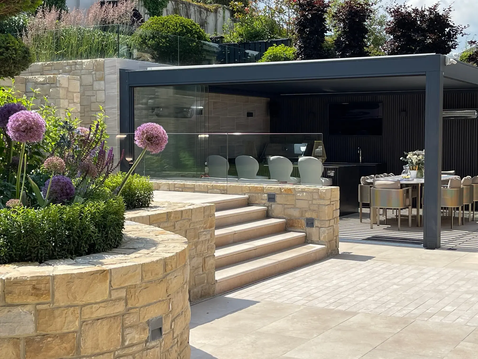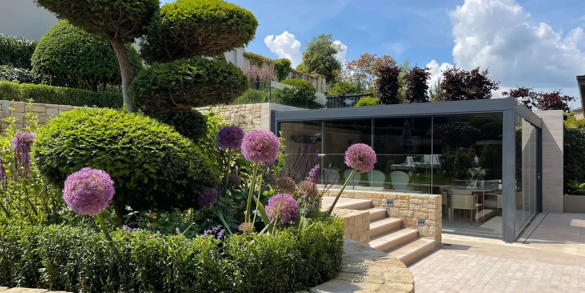
Malahide
Multi level garden
To create a garden with multiple spaces to relax in including a covered space to cook, dine and socialise both day and night. They wanted a lawn space for children to play, a relaxing spot for afternoon sun plus a space to enjoy the evening sun. They wanted the garden to function well as the current garden did not tend to their needs. Important elements to include were a strong lighting design plan, outdoor speakers, a garden room for all year round use and a planting scheme.
The garden design is a classic contemporary style. It has contemporary elements combined with classic style stonework and topiary planting. The pallet of colours in the hard landscaping has a warm consistent tone. A stone staircase takes you up to the putting green on the upper level. The stonework creates an Italian feel to this space.
The real challenge here was to deal with the change in levels. Large sandstone walls define each terrace area which are created to maximise the use of the space. Two covered pergolas create social spaces. One for complete dining all year round and the other for day use and to catch the evening sun. The kitchen has a double fridge, ice machine, dishwasher, sink with a Qooker tap, built in bbq with a gas feed, TV, Wifi, heating and various light options. A bespoke water feature was created as a focal point which can be viewed when entering the house at the front door. Glass balustrades are in place for safety.
Specimen Yew trees highlight key areas in the design and other Holly trees create privacy and rhythm within the planting scheme.

