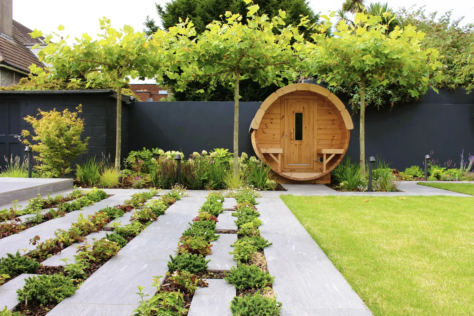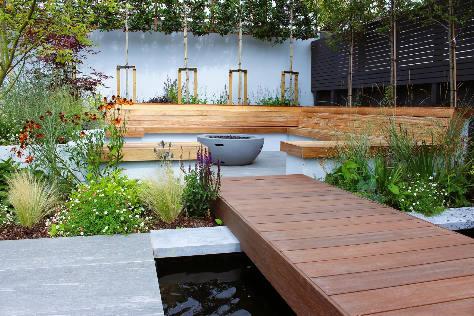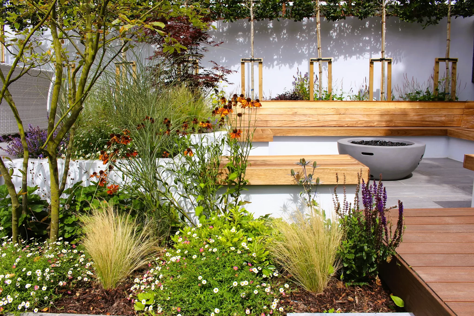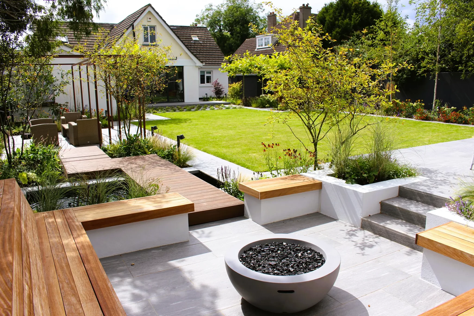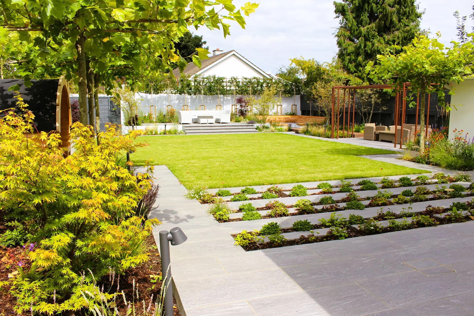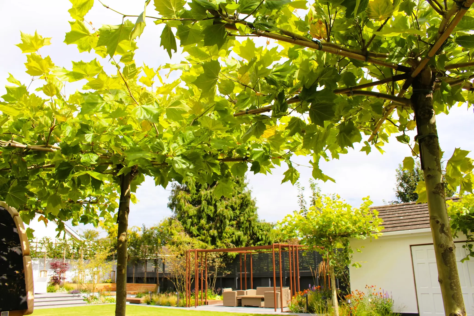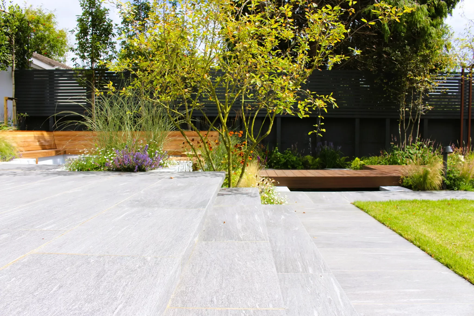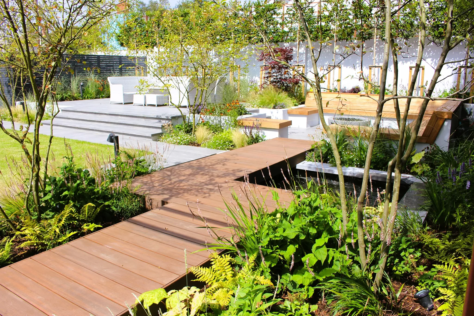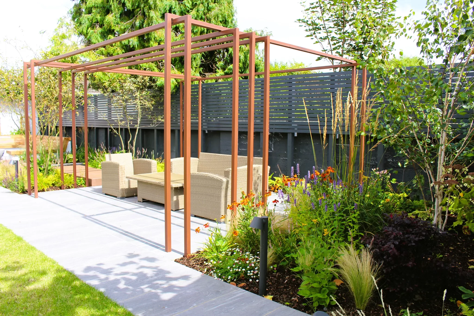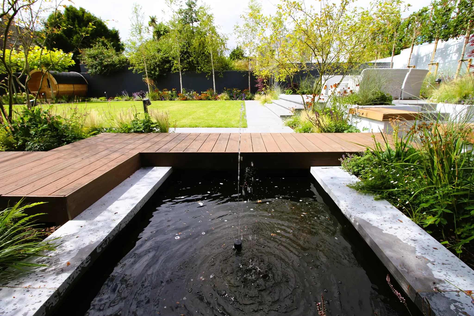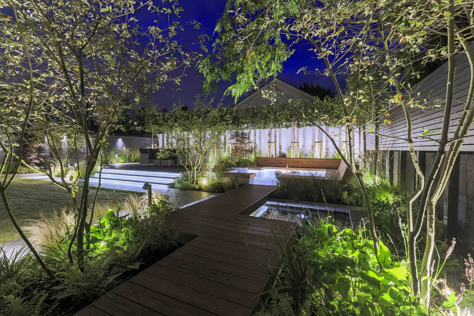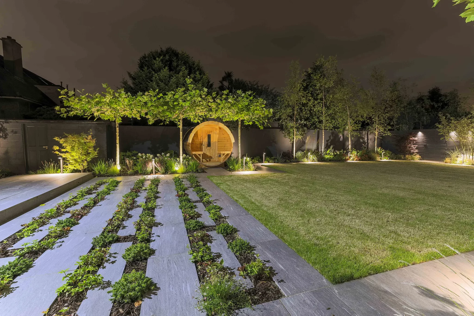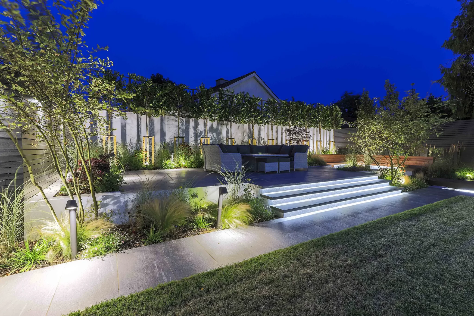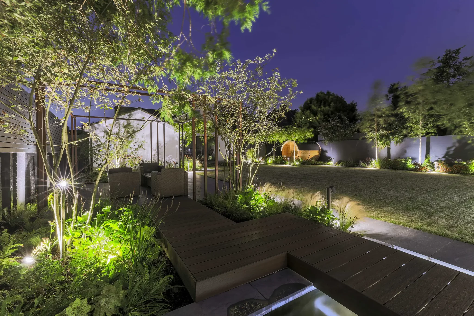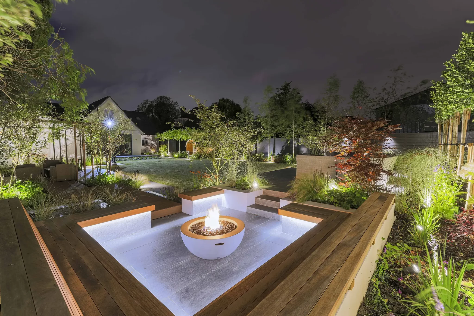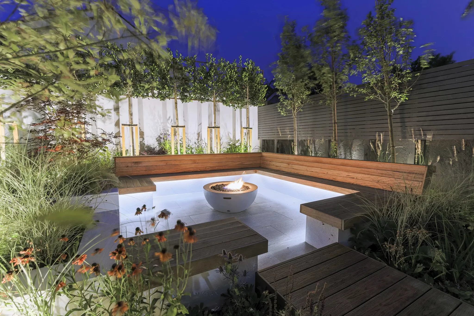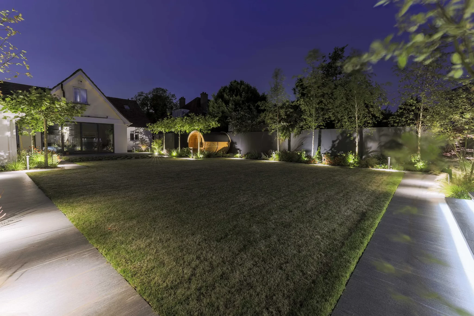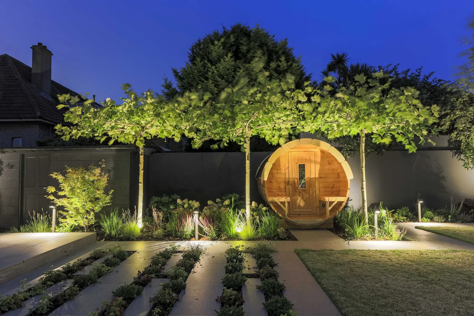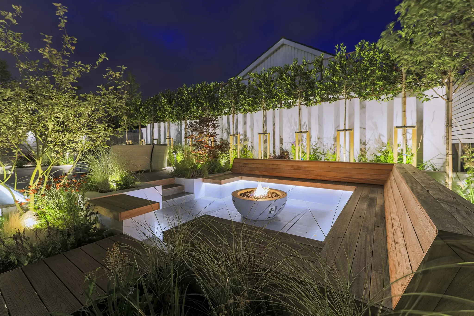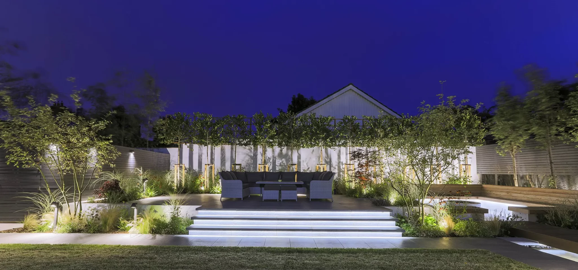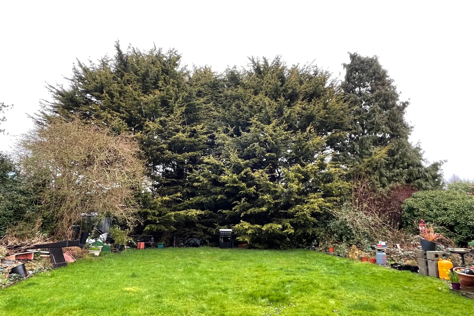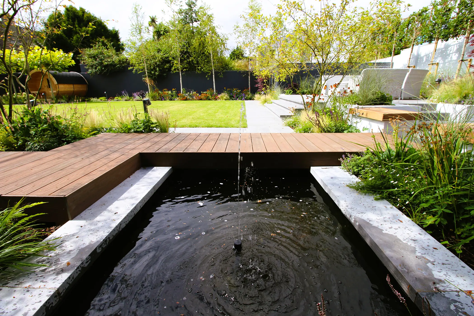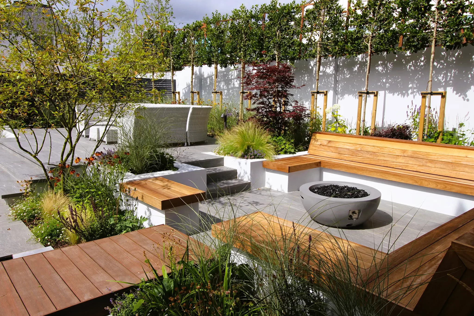
Clontarf
Large residential garden
The clients wanted a garden to maximise the use of the space. The existing garden was overgrown with trees to the rear and needed much attention. They wanted a social space in the sun, a firepit area for evening time, a pond, a sauna, screening for existing buildings and the garden was to have a lawn as the centre piece. They needed a storage area for all tools and garden equipment.
We created a contemporary garden with a raised terraced patio to the rear with a firepit zone with built in seating. A West facing patio will catch the evening sun which is under a bespoke steel pergola. There is an interesting journey from this area to the firepit zone which takes you on a deck walkway over the pond. Tall pleached trees screen the rear garden wall and a mix of Betulas’s screen the West wall. A storage area is also built at the rear of the garden and a sauna nearer to the house. Table top trees add interest at the house section as the pathways take you on a journey around this open bright space garden.

